I’ve taken an interest in photographing architecture recently. The Phoenix area offers many good subjects including several designs by the renowned Frank Lloyd Wright. Wright established a presence in Arizona, opening Taliesin West in 1937. Taliesin West was architect Frank Lloyd Wright’s winter home and school in the desert from 1937 until his death in 1959 at the age of 91. Today it is the main campus of the School of Architecture at Taliesin and houses the Frank Lloyd Wright Foundation.
One of Wright’s many designs in the area is the First Christian Church in Phoenix. Originally commissioned in 1949 by the Southwest Christian Seminary in Phoenix, Frank Lloyd Wright (then 82 years of age) was to design a Classical University. The Seminary however, ceased its operations and the university was never built. Permission was obtained from Wright’s widow to use the plans for a new First Christian Church. Construction began in 1971 and the church was completed in 1973.
Very Frank Lloyd Wright in every way — the church spire looks like a triangle and rises seventy-seven feet. The outer walls are concrete and native stone. The tile with Mr. Wright’s signature imprinted on it is an immediate signal that the building is an authentic and original Frank Lloyd Wright design.
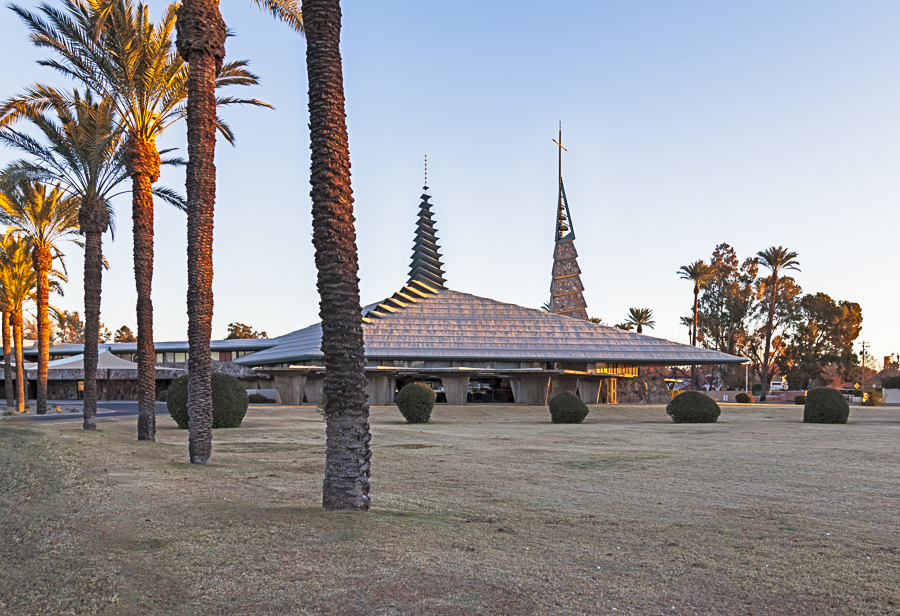
Built and dedicated in 1978 is a separate and free-standing, 120-foot bell tower that is topped with a 22-foot cross. It’s four sides are also an optical illusion, as it — like the church spire — appears to be a triangle. It is truly one of the most unique of Wright’s designs. The palm tree shadow on the tower was my doing, the choice of camera position.
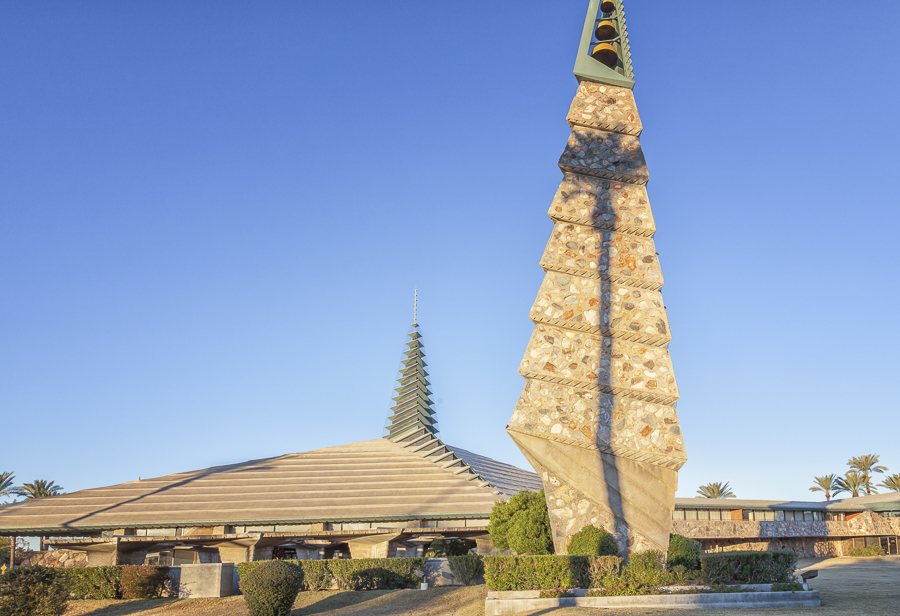
By virtue of its expanse, the FCC is challenging to photograph. I would like to capture it in it’s entirety without losing the wonderful detail. Recognizing that my wish was not achievable, I chose some interesting close-ups to illustrate the detail characteristic of Wright’s designs.
I found this area to be particularly interesting, located on the southeast side of the building. It’s a lattice work of concrete beams arranged in a diamond pattern, supported by some very robust concrete columns. I can only presume that it’s purpose is to provide shade for that side of the structure, walled with glass and exposed to sunlight year round.
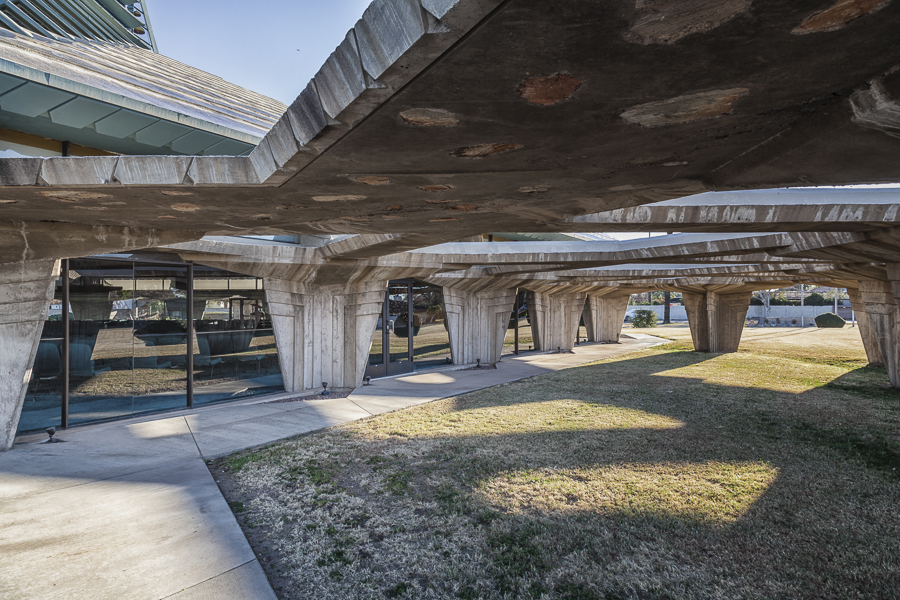
This is a view from the southeast providing a good, well-illuminated view of the sunshade and a glimpse of the interior behind the glass. Not surprisingly, Wright’s designs offer some wonderful angles and lines, “music to the eye” of a photographer.
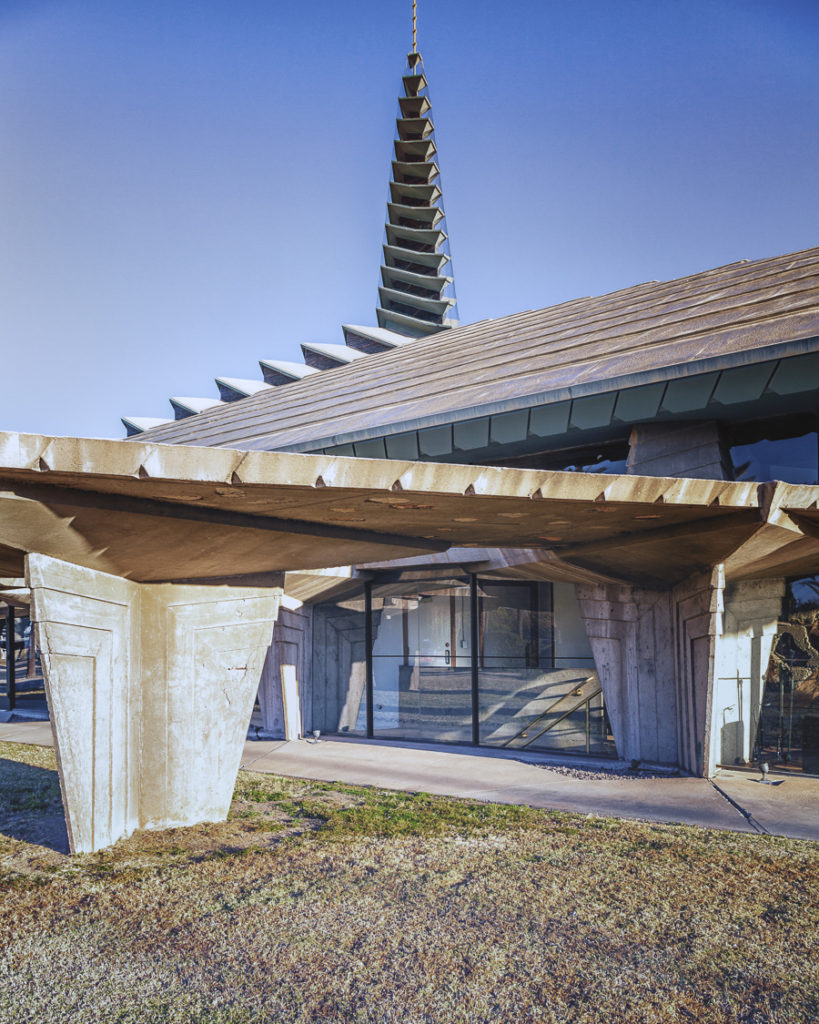
I took this next shot from beneath the edge of the shade. I like this perspective which shows good detail of the massive, weathered concrete supports.
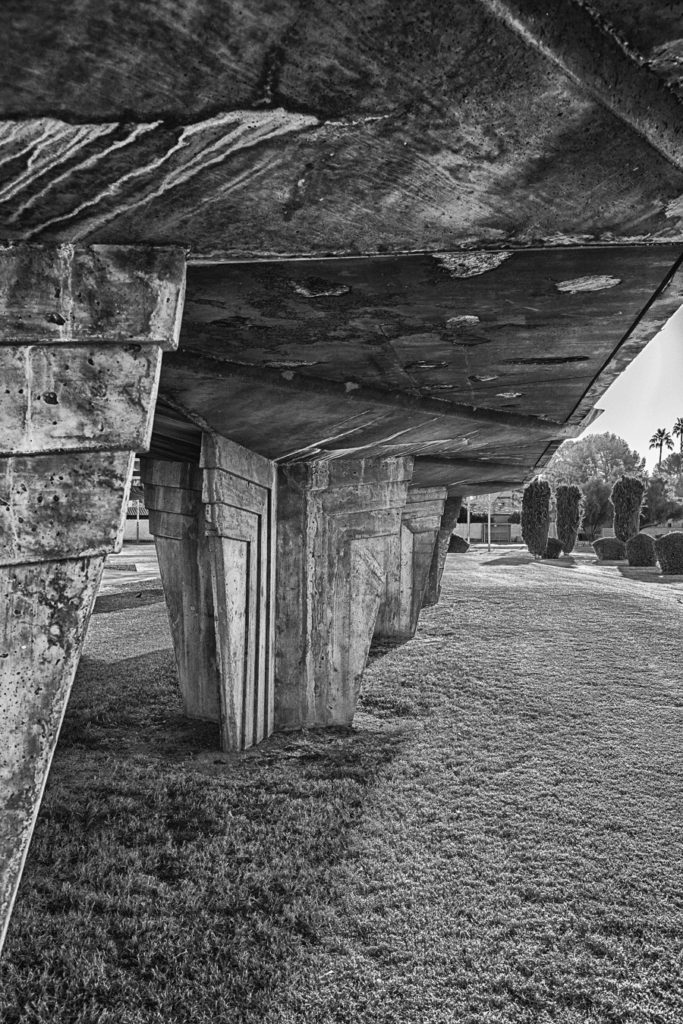
I hadn’t anticipated this interest in architectural photography, a newly acquired pursuit. I have a lens at home, ideally suited to this genre. I won’t forget to bring it with me when I return from a visit back to Canmore, later this winter.

Hi Peter:
Hi Peter:
These are great. Never knew the church existed, will have to check it out.
Thanks,
Hit to Rolande
Karey
I didn’t know about this Wright building either—it’s stunning! Thanks!
Pat
I enjoyed looking at these, Peter. I’ve also attempted to take more architectural shots recently, and have encountered the same issue you describe – how to capture the whole effectively, and have also done what you have exemplified, focused in on smaller elements of a building. Nice work and, as always, interesting commentary.