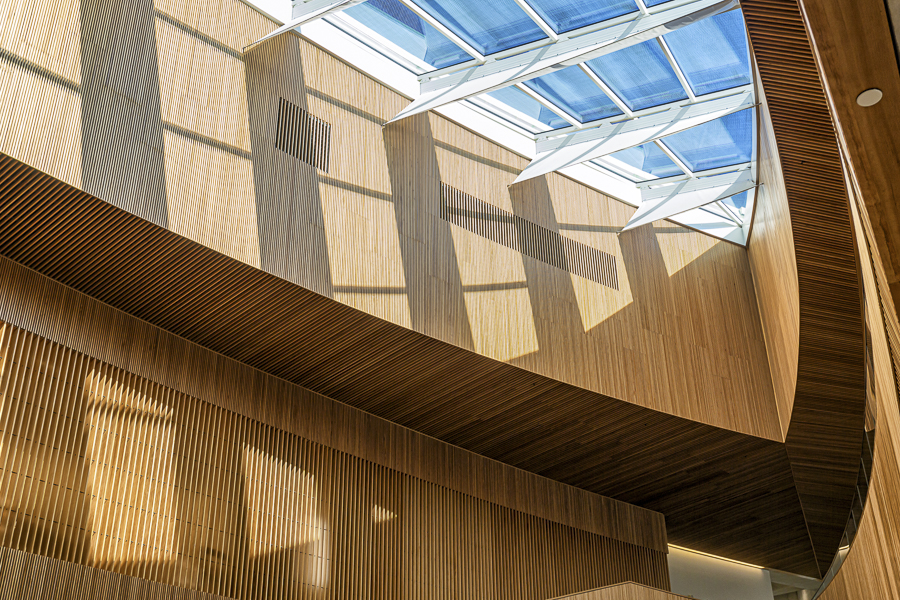The Calgary Central Library is the flagship of the Calgary Public Library network. It was designed by a consortium of architects, Snøhetta, an international firm, and Calgary’s DIALOG. Construction of the five level, 240,000 sq. ft. building began in 2014 and was completed for its opening on November 1, 2018 at a cost of $245 million. In its first 7 months, more than 1 million people visited it.
It is very community-oriented, built to serve Calgarians in a number of ways. It has over 30 meeting rooms, 3,300 sq. ft. allocated for use by teens (aged 13-19), auditorium space to accommodate 1,925 people and 220 computer work stations available for public use.
Today’s first picture is a panoramic view taken from across the street. It’s a fascinating design and I was intrigued by the light playing on this side of the building. It was morning and the sun was in fact rising on the opposite side of the building. What you’re seeing in this picture is light reflected on to the library by mirrored windows on the City Hall to the left.
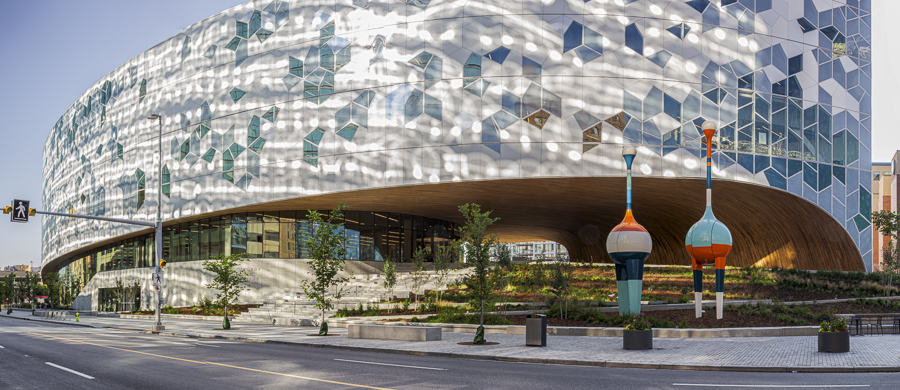
This next photograph was taken in the building’s main foyer, facing toward the front doors. It is open to the skylight in the roof, five stories above. You can see the serpentine arrangement of staircases leading to the upper levels. In the centre of the foyer’s upper level you can see a sculpture of a bison.
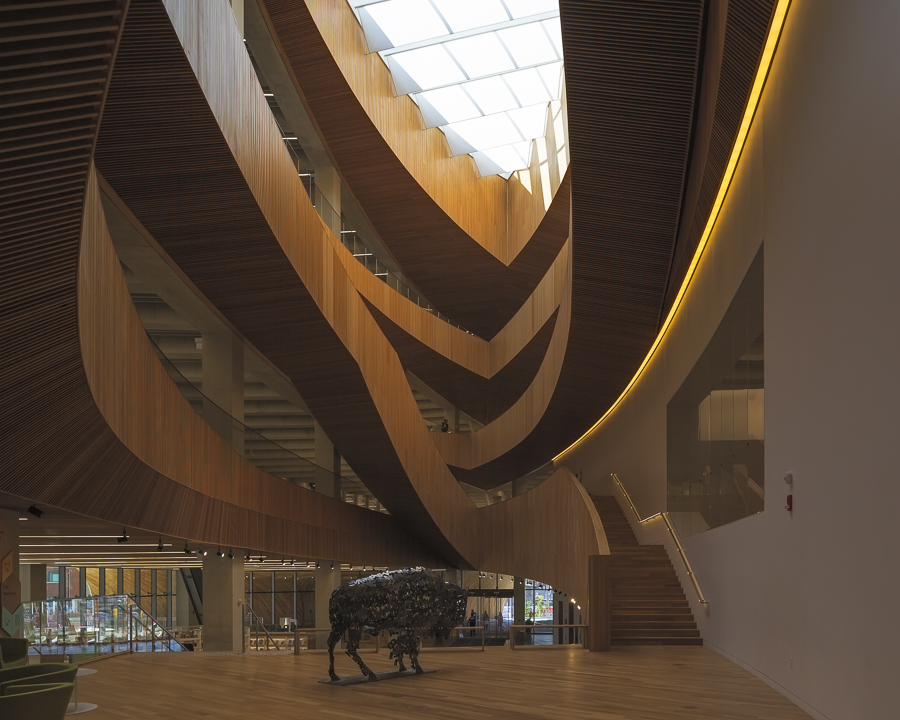
This sculpture was created by Indigenous artist, Lionel Peyachew. It’s constructed from metal letters spelling out various words in Indigenous languages.
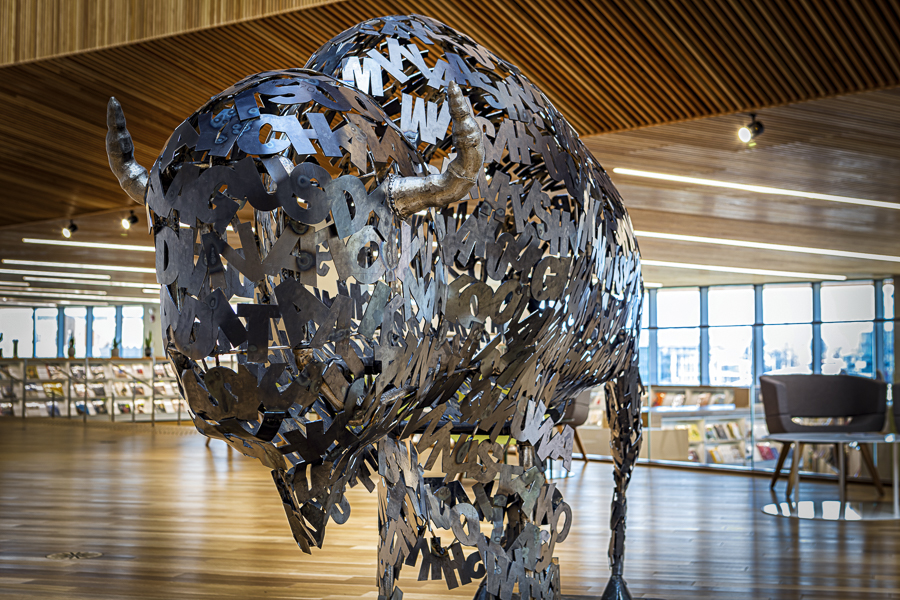
Calgary Public Library hopes to make new Central Library a place to gather, share and develop artwork that will promote an understanding of the history of the Treaty 7 lands from the Indigenous perspective.
Another interesting feature of the library is the Mom’s Stairway, named after two special moms, to honour moms everywhere! Located at the peak, this staircase connects the second level cafe and the children’s library.
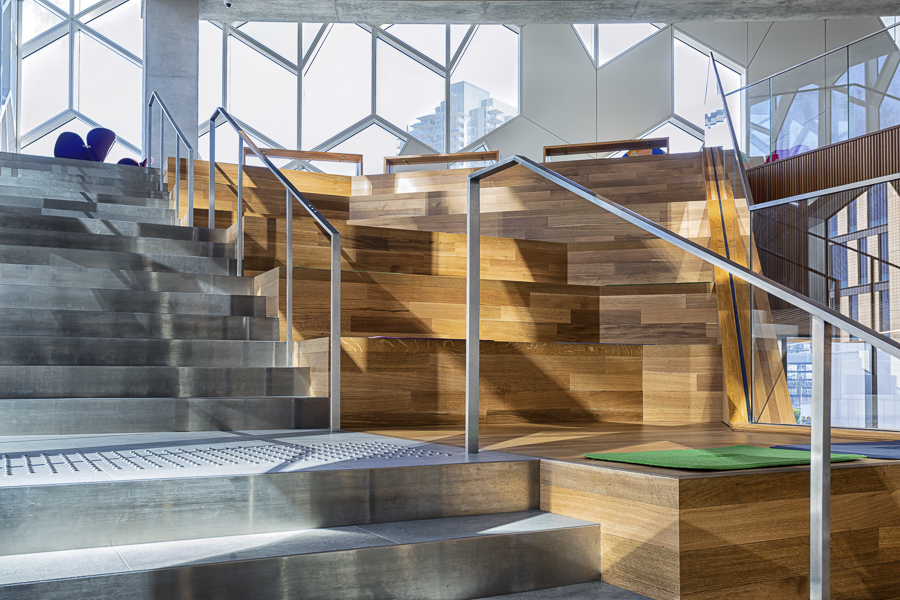
Everywhere you look, there is artwork. This unique mural, created by Calgary artist, Christian Moeller depicts the eye of a goldfish, a mosaic of multi-coloured, cloth covered books on shelves.
The chess pieces are incidental and I’m told they’re periodically moved from place to place within the library. I thought they fit well in the picture.
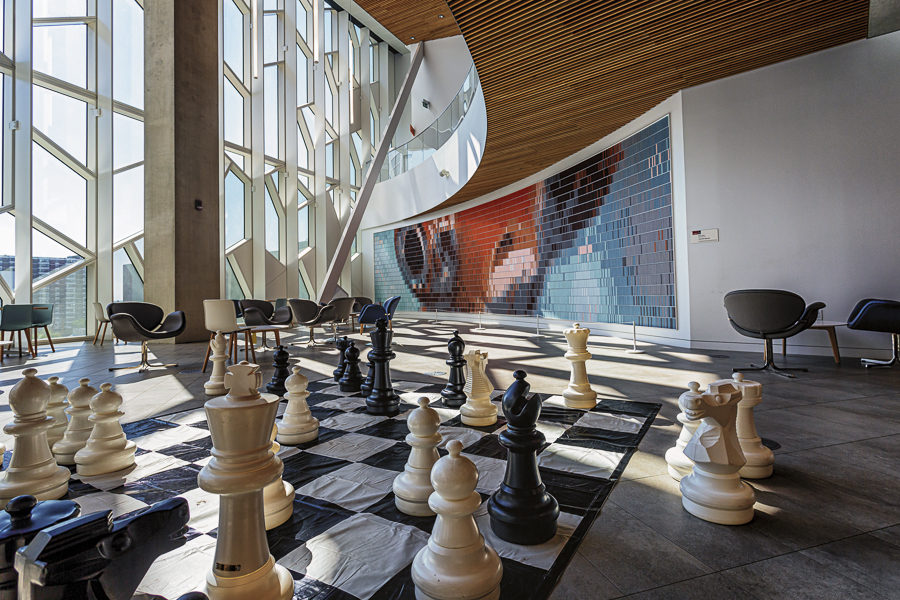
As I noted earlier, there are many amenities available for public use, including this area reserved for teens’ use. It includes some unique seating options, a space for gaming and a stage that can be used for live performances.

I’ve undertaken an impossible task, attempting to share my impressions of this amazing, state-of-the-art library. There are far too many fascinating features to convey in a few pictures.
Keeping in mind that this is a photography blog, I tried to combine some story-telling with what I hope are some interesting pictures.
I visited the library with our Canmore Camera Club, with the principal intention of capturing some good shots of the library’s most prominent feature, it’s architecture. So, I conclude today’s blog with this last scene, a close-up view of the skylight.
