Frank Lloyd Wright Architecture
As we moved on from central Phoenix, we followed a circuitous route through the city in search of the Frank Lloyd Wright architecture I had chosen to visit. Of the eight locations on my list, we were able to find and photograph five. Of the remaining three, there was one private home we were unable to find and two larger buildings, a church and a university auditorium that were too far out of our way. Oh well, perhaps the next time.
Our first stop offered two homes, side by side; Adelman House and Boomer Cottage. We were certainly off to a good start.
This first photo features the Adelman House, built in the period 1948-1950. Wright’s cast-concrete system was a series of modular units that could be configured to produce a Wright style home. There are 438 windows in the home, and every room has a view.
We were unable to get much closer to this house and the next, respecting the indicated wishes of the owners.
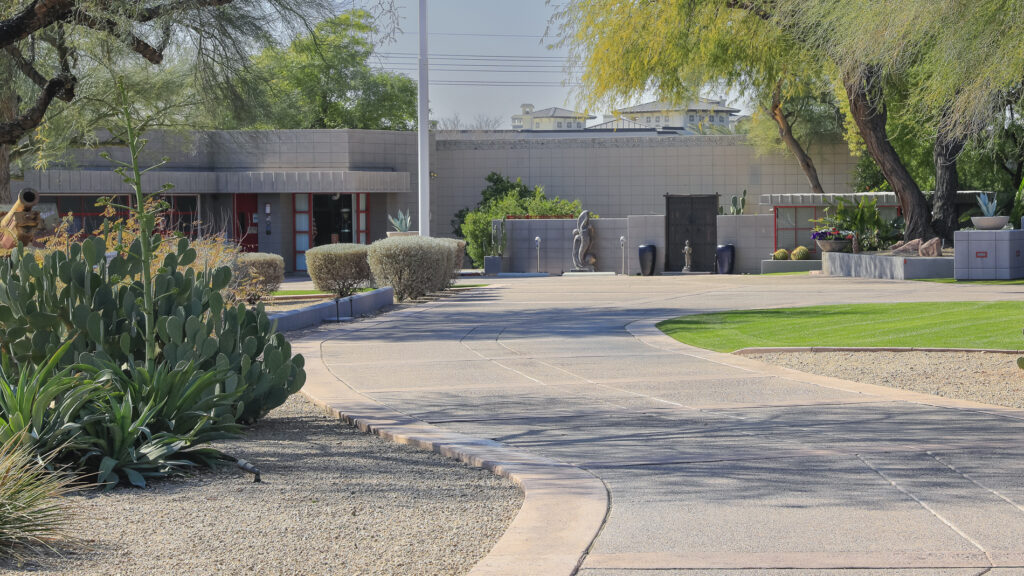
Built in 1953, in the aftermath of the loss of the Pauson House nearby, the Boomer House was originally intended to be a beach house in Carmel, California. It ended up in the desert foothills instead. Built of redwood and native stone, the sweeping roofline is Boomer’s most iconic feature. That roofline is largely obscured by trees, limiting my ability to include it in the photograph from my location outside the property’s gate.
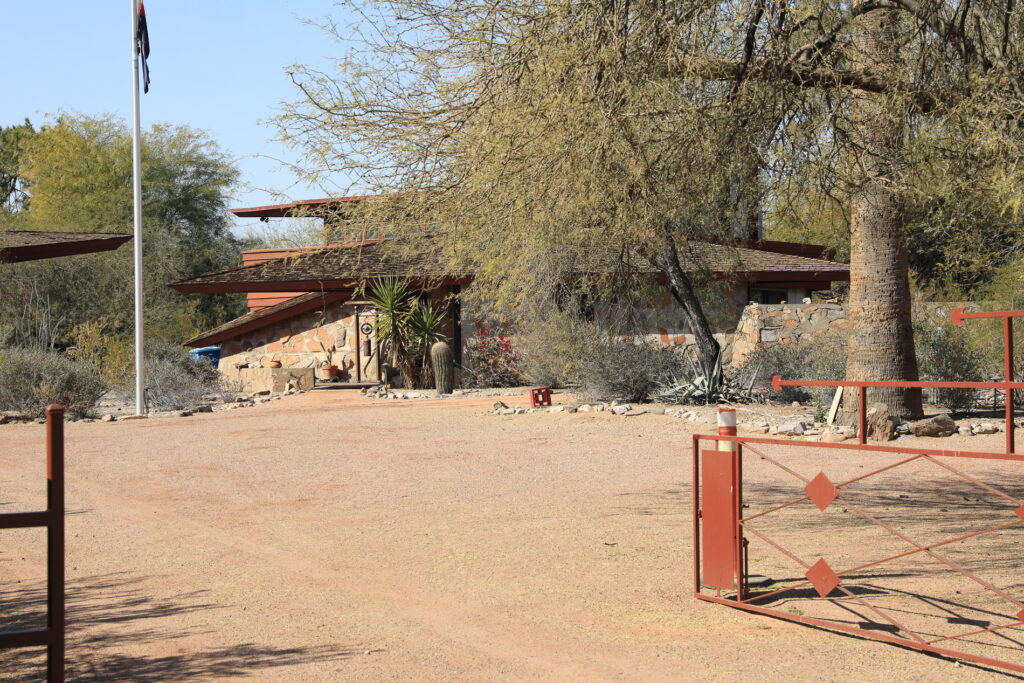
At last we came upon a home with good visual access, better exhibiting the traits of a Wright design. The David and Gladys Wright House was built from 1950 to 1952. It was designed by Frank Lloyd Wright for his son and daughter-in-law, Gladys.
In Spring of 2012 the house was purchased by a developer and threatened with demolition to build luxury homes on the large lot in the Arcadia neighborhood of Phoenix. A number of organizations including the City of Phoenix, partnered to help ensure this architectural treasure could be appreciated by generations to come.
In this photograph, the property appears to have undergone some recent refurbishment, including some landscaping, presently in progress.
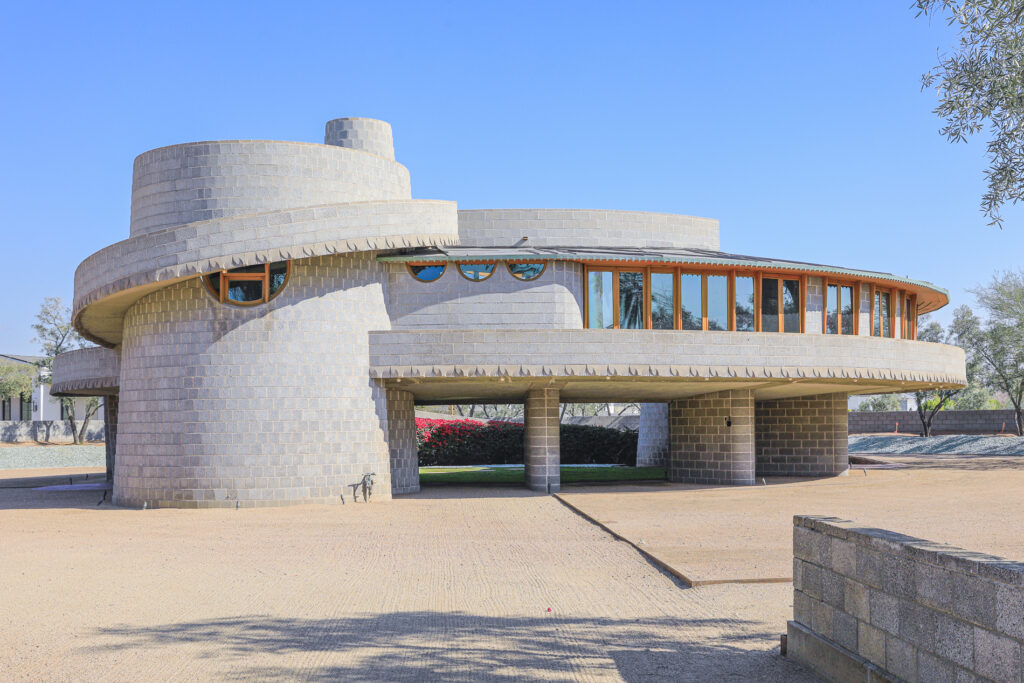
The Arizona Biltmore opened On February 23, 1929. From that day forward, the Arizona Biltmore has been a popular, luxury resort for visitors to Phoenix.
Albert Chase McArthur designed the Arizona Biltmore with a strong Frank Lloyd Wright influence. McArthur paid Frank Lloyd Wright $10,000 to use his patented block design.
*As you will have noted, I’ve included a panoramic photograph as the header for this and the previous post. I did this to capture a little more of the breadth of the hotel.
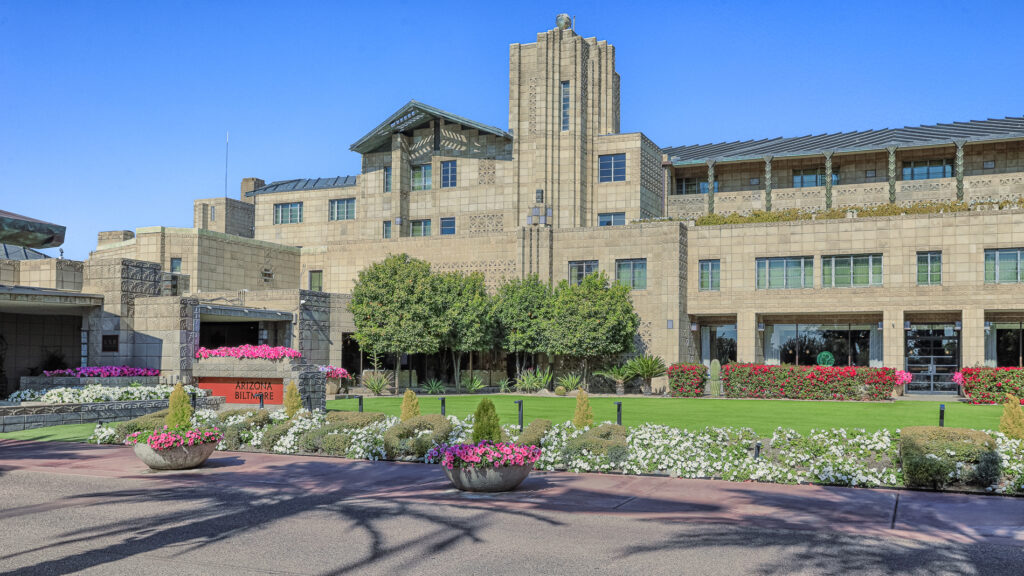
This home is a classic Wright design and one of my favourites. The Norman and Aimee Lykes house is a reflection of Wright’s fascination with geometry, drawn entirely of circles, intersecting and interacting. It’s consistent with some of the other well-known projects completed by Wright in the 1950s, such as the spiraling Guggenheim Museum in New York and Dallas’s Kalita Humphreys Theater.
This is a private residence, available for rent from airbnb and Vrbo. If you’re planning a visit to Phoenix, you could stay here or, if so inclined purchase it for $8.9 M.
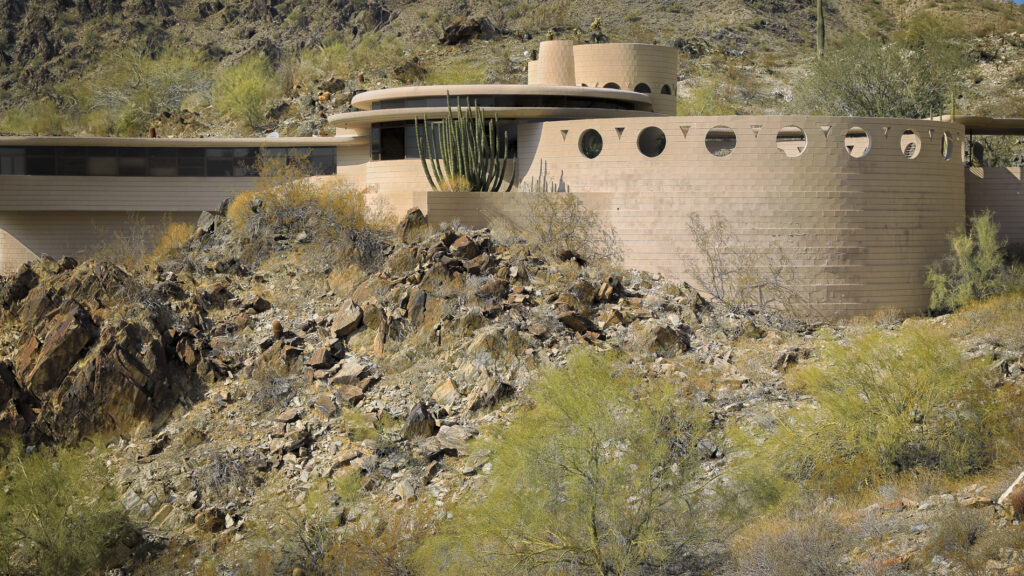
That’s the extent of today’s post. I hoped you enjoyed my photos of Wright’s designs and the interesting stories associated with many of them.
